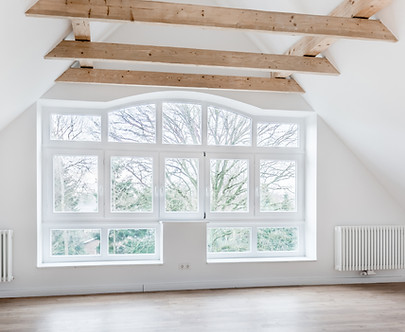DETERMINING THE OPTIMUM LAYOUT FOR YOUR SPACES
My aim is to get to know you and your property so that I can make a full assessment to determine whether you are making optimum use of your space and rooms. This can be working with your existing property or in conjunction with renovating, remodelling or extending your property which can support your conversations with an Architect and/or construction company.
I believe that before you make any changes it is vital to consider how the room works, both visually and ergonomically. I will spend time understanding how your property works, where the light falls, how you move around within it and any frustrations you have with the space. I will then develop alternative layouts which may require some remodelling or renovation to address these issues or simply changing a room's purpose.
By understanding how you want to live and use the space I can make sure the interior architecture and design service I provide is more than just changing the colour of a wall and suggesting a different window treatment. I will address spatial, storage and design issues.
I can undertake this work as a standalone task or it can be part of a wider project and include the development of interior design schemes. This is incredibly powerful as it will ensure you have the optimum layout before any fundamental work is carried out, reducing the need to amend plans, saving time and money should planning approval be needed and minimising the risk of products being purchased before they are deemed suitable.
"Simplicity carried to an extreme becomes elegance."
Jon Franklin







