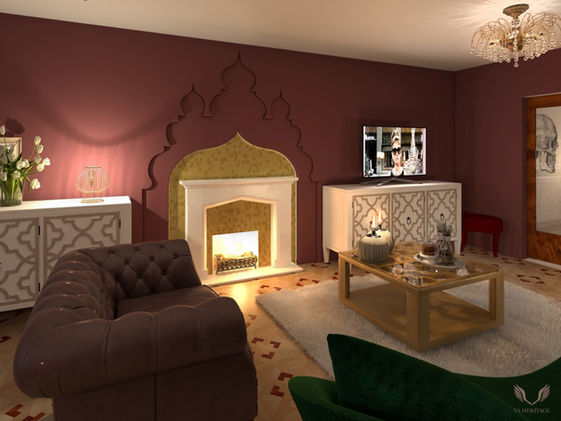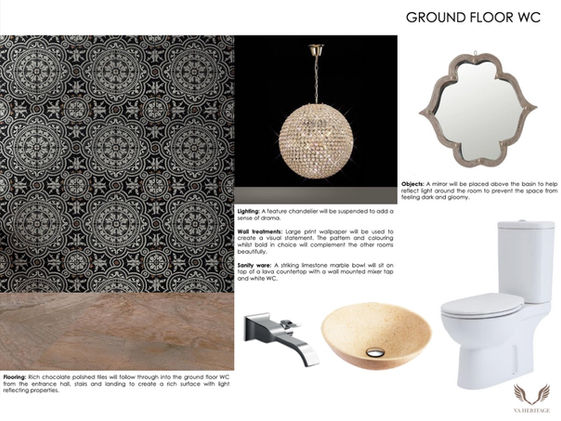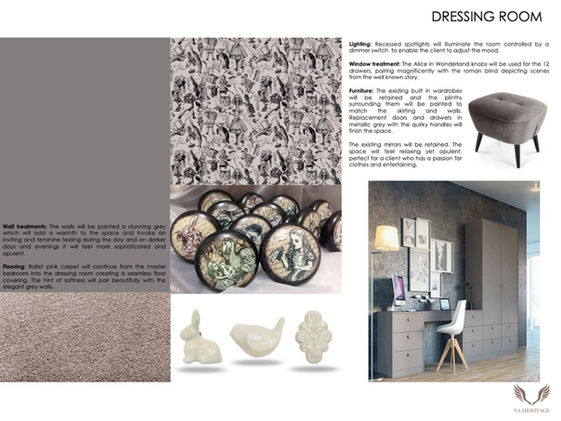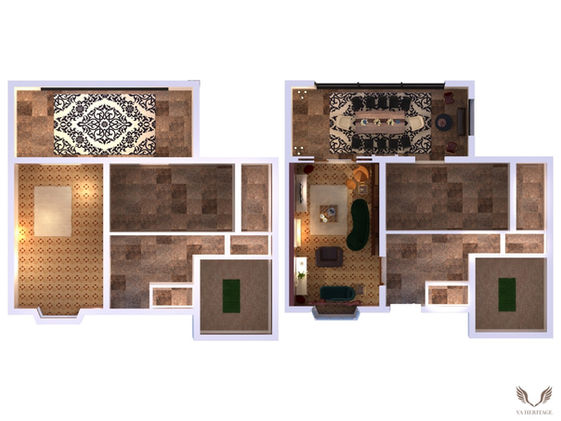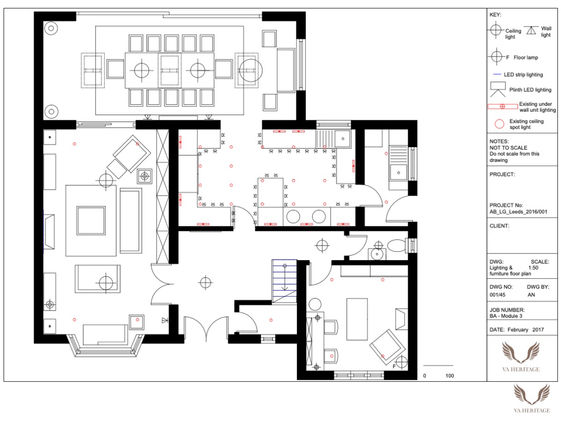This project was undertaken as part of the BA Heritage Interior Design Degree. The client had a passion for the Gothic and Gothic Revival design periods and was looking to incorporate elements into their 1990’s home, which did not have any period, or distinguishing features. This was an exciting project to be able to introduce a bold design scheme across the entire property which drew on the Gothic style and catered for the client's tastes; eclectic mix of furniture, patterns, fabric, textures etc.
Understanding how the client interacted with their property was key. I believe this is what truly drives a design, especially when the client felt the layout did not work and certain rooms were not used because the location and décor prevented them from feeling they were part of their home. It was integral to the design to incorporate the essence of the Gothic period, whilst maximising the amount of available space and natural light. The property was to have an open plan, sophisticated but cosy feel whilst pushing the client’s boundaries in a creative and interesting way.
The final design introduced Gothic elements in a stylish manner without making it feel pastiche or completely out of character for the property, the client and the surrounding houses. It is was a perfect blend of bold and subtle and the property worked cohesively ensuring that one room did not over power another. Careful consideration was taken in the selection of colours, fabrics, textures and tones to ensure rooms with a direct visual link to another worked as a whole and did not jar visually.
A design pack was produced which detailed:
-
Technical drawings of the building (floor plans, elevation plans, section plans, furniture plans, lighting plans and rendered floor plans).
-
Product specification detailing the products, suppliers and costs for each item selected made sure the budget was managed and delivery schedules understood.
-
Design concepts in the form of mood/presentation boards outlining the interior design concept for each room supported the design process along with 3D visuals to convey the interior design scheme.
-
A detailed project plan was produced outlining the timescales for the entire project including any contractors that were required (joiner, plumber, tiler etc.).












