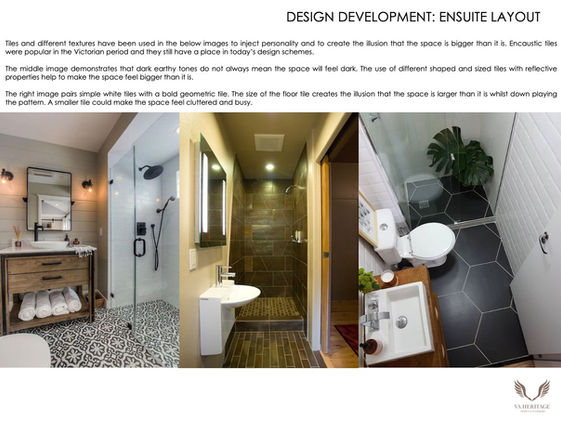The property was built c1815 as a coaching inn during the Georgian and Regency periods. It benefits from the periods generous symmetrical proportions and high ceilings, where inspiration was taken from the Classical period. The influence of these design periods is still clearly visible in the property today, where Roman inspired elements such as niches and alcoves as well as the Classical plasterwork detailing with swags, ribbons and garlands can be seen. Pastel colour schemes in the popular pea-green, sky blues and blossom pinks have been adopted, creating an airy elegant interior. Wall panelling was also popular in the most fashionable houses and was divided horizontally into three parts in the same proportions as classicist’s defined their columns. Panelling is not evident in the apartment but the swag and ribbon detailing has been carried through to the wardrobe doors.
The hotel was converted into apartments in 1960 and has remained a multi occupancy building.
The client brief was to work within the parameters of the master bedroom but look to create an en-suite that was both functional and aesthetically pleasing. The design was to include all components required of an en-suite whilst considering the visual impact in the master bedroom. Key to the design was to make sure the space felt unified. It was to be a cohesive space, taking into account the client’s personal tastes and the wider elements which were to be retained in the room. The room had a standalone washbasin providing running hot and cold water. A waste outlet for the toilet and drainage from the shower needed to be installed in addition to ventilation in the ensuite. The property sat within a conservation area, whilst not being a listed property, conditions were in place relating to what permission was required when it came to soil outlet pipes and ventilation in addition to the standard building regulatory requirements that needed to be met.
The ensuite had to be a functional space which complemented the wider master bedroom. Its shape and composition of the external ensuite walls could not jar or look out of place. Within the ensuite, it had to be creatively designed to maximise the available space. The site survey and spatial planning ensured the elements chosen and placement of the shower, basin and WC were in the optimum location.
Designing and setting the wall between the master bedroom and the ensuite at a much lower height than the ceiling minimised the visual and structural impact. The addition of coving detailing to the top of the wall which mirrored the built in wardrobes provided a lovely visual detail, drawing on the period elements in the room, whilst enabling cabling and piping to be hidden.
The feedback received from the client was a glowing affirmation that the design met their design brief.
"We invited Alexis to provide us with a scheme/schemes for installing an en-suite shower room/bathroom in our 19th century bedroom in Harrogate. We also wished to include a redecoration/lighting/re-curtaining scheme for the whole bedroom.
Alexis was completely professional in her approach to a rather complex project. She set out the detailed stages and costs very clearly in pre-project terms and conditions, and involved technical third party architectural expertise in coming up with her final project documentation, which was very detailed and costed carefully. She took considerable care to establish our likes/dislikes on colour and feel, and showed great sensitivity to the architectural heritage of the building/apartment.
Alexis was wholly charming and patient throughout and was a delight to work with. We would recommend her highly, without reservation."
David and Sue, Harrogate














